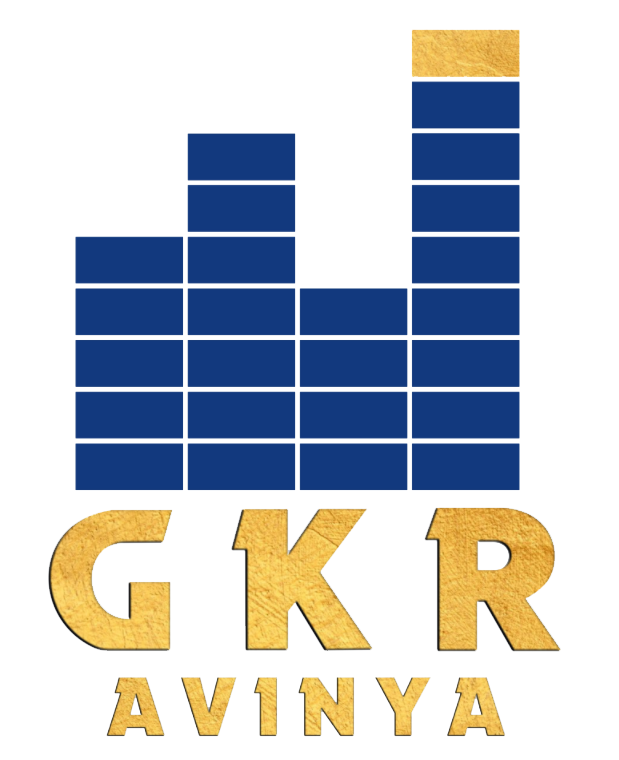Redefining Urban Living
Experience Comfort and Style at Krishna Iris
With over two decades of experience in the architects & real estate sector, GKR AVINYA CONSTRUCTIONS has established itself as a premier residential property developer in the country with significant presence in Bangalore.
Best in Amenities
GYM Room
Play Area
Walking Track
Senior Sit Out
Electric Vehicle Charging
STP
CCTV Surveillance
4 Automatic Lifts
24 Hours Power Back-up
Rain Water Harvesting
Car Parking
24/7 Security

Modern Architecture
Discover the Area of Luxury
Discover the joy of living at Krishna Iris Apartments. Premium homes, superior amenities, and a welcoming community await you. Redefining luxury living with contemporary design, excellent facilities, and a vibrant community. Enjoy unparalleled luxury at Krishna Iris Apartments. Spacious, modern homes with top-notch amenities and a great location.



Amenities
2 & 3 BHK Luxurious Residential Apartment
@ Attur Layout off Yelahanka New Town
Our Specifications
Structure
- Seismic zone compliant, RCC frame structure
- External walls 6′ solid blocks and internal walls 4′ solid blocks
Flooring
- Vitrified tiles in the living, kitchen, dining and bedrooms
- Anti-skid ceramic tiles in toilets, balcony and utility
Doors
- Main doors – timber/engineered doors frame with teak veneered flush doors with polish.
- All other doors – timber/engineered WPC doors frame with flush WPC doors with enamel paint.or engineered doors.
- Balcony doors -upvc sliding doors with clean glass and mesh Stainless steel hardware for all doors.
Kitchen
- Granite platform in counter fixed with iron brackets.
- Glazed ceramic tile dado for 2ft over a granite counter.
- Stainless steel sink with table/ wall mounted tap in utility area.
- Provision for water purifier point.
- Provision for washing machine, dishwasher and glass cylinder in the utility area.
Safety And Security
- Compound wall around the apartment complex. 24/7/365 maned security at entry/exit.
- CCTV camera at entry/ exit, children play area and at other points.
Painting
- Interior walls, Ceiling – emulsion paint, enamel painting for MS grill.
- External walls – maintenance free texture paints or apex paint as per architect’s scheme.
- Paints from Asian/ Berger equivalent.
Windows
- UPVC frame with sliding shutters fitted with clear glass and mosquito mesh.
- UPVC ventilators (with exhaust for provision) with translucent glass.
Ms security grill with enamel paint.
Toilets
- Wall dado tiles: glazed ceramic tiles up to 7ft. Fitting accessories – ewc and wash basin in all toilets of jaguar or kolher or equialent make
- Single lever diverter hot and cold water unit for shower of jaguar /kolher or equivalent make Healt faucet in all toilets.
- Provision for geyser points in toliets Toilets ventilators made of upvc.
Intercom Facility
- Intercom facility from each flat to security room
Power Backup
- 100% stand-by generator for lights in common areas, and lifts
Electrical And Communication
- Power supply of 3KVA for 3BHK and 3KVA for 2BHK.
- Concealed conduits with good quality fire-resistant copper wires. finolex /anchor or equivalent make.
- Good quality modular electrical switches and sockets. ELCB, ACCL and individual meters for every flat. One MCB for each room is provided at the main distribution box.
- Geyser points in toilets.
- Washing machine, dishwasher, refrigerator, aqua, hub and microwave points in kitchen and utility. Tv points in living and all bedrooms except in guest room.
- Telephone point in living.
- Split AC provision in all bedrooms. Sufficient light, fan and power outlets points will be provided.
- Exhaust fan provision in all bathrooms. Fiber to the home (FTTH).
- Common provision for electric car charging in car parking.
- Wire – LAPP/ finolex/ anchor or equivalent make. Modular switches and sockets – anchor/ or gm carburet or equivalent make.
- Total 2 no. of lifts in apartment complex of kone/johson or equivalent make.
Car Parking Plan


Close to Everything
Prime Location
Metro Stations
Shopping Malls
Ring Road
Health Centers
Health Centers
Entertainment Zones
Corporate Companies
Schools & Colleges
Fast Food & Restaurants
Banks
Entertainment Zones
IT PARK:
BHARTIYA IT PARK
– 4.2 KM
MANYATHA GATE 5
– 5.3 KM
NORTH GATE OFFICE PARK
– 5.3 KM
BRIGADE OPUS
– 7.5 KM
BRIGADE MAGNUM
– 7.5 KM
SHOPPING MALLS:
ASHIRVADAA CASH & CARRY
– 0.4 KM
DMART
– 7.5 KM
BHARTIYA MALL
– 5.1 KM
RMZ GALLERIA MALL
– 5.0 KM
PHOENIX MALL
– 6.5 KM
GARUDA MALL
– 6.5 KM
ELEMENTS MALL
– 7.3 KM
METRO STATIONS:
UP COMING KOGILU
METRO STATION (APROX)
– 4.0 KM
NAGAVARA METRO STATION
– 7.5 KM
RAILWAY STATIONS:
YELAHANKA RAILWAY STATION
– 4.0 KM
KIAL
– 21.0 KM
HEBBAL FKYOVER
– 10.0 KM
HOSPITALS:
REGAL KINDEY & MULTI SPECIALITY HOSPITAL
– 3.5 KM
SHUSRUDHA
– 4.5 KM
SARALAYA HOSPITAL
– 5.1 KM
PROLIFE HOSPITAL
– 6.5 KM
OMEGA MULTI SPECIALITY HOSPITAL
– 6.5 KM
MANIPAL HOSPITAL
– 8.3 KM
ASTER CMI HOSPITAL
– 7.8 KM
SCHOOLS:
FIRST STEP SCHOOL
– 0.5 KM
CAPITAL PUBLIC SCHOOL
– 0.5 KM
VIBGYOR CHOKKANAHALLI
– 3.0 KM
EURO SCHOOL
– 2.8 KM
MILLENNIUM WORLD SCHOOL
– 2.5 KM
NPS NORTH
– 2.3 KM
GREEN FIELD PUBLIC SCHOOL
– 1.5 KM
THE HDFC SCHOOL
– 4.0 KM
REVA UNIVERSITY
– 5.6 KM
DPS NORTH/KENSRI SCHOOL
– 7.5 KM
3D View
Unit 1 | 1405 Sq.ft | 3 BHK | East North

Unit 4 | 1140 Sq.ft | 2 BHK | East Facing

Amenities
Best in Amenities

GYM Room

Play Area

Walking Track

Senior Sit Out

CCTV Surveillance

4 Automatic Lifts

24 Hours Power Back-up

Rain Water Harvesting

Electric Vehicle Charging

STP

Car Parking


